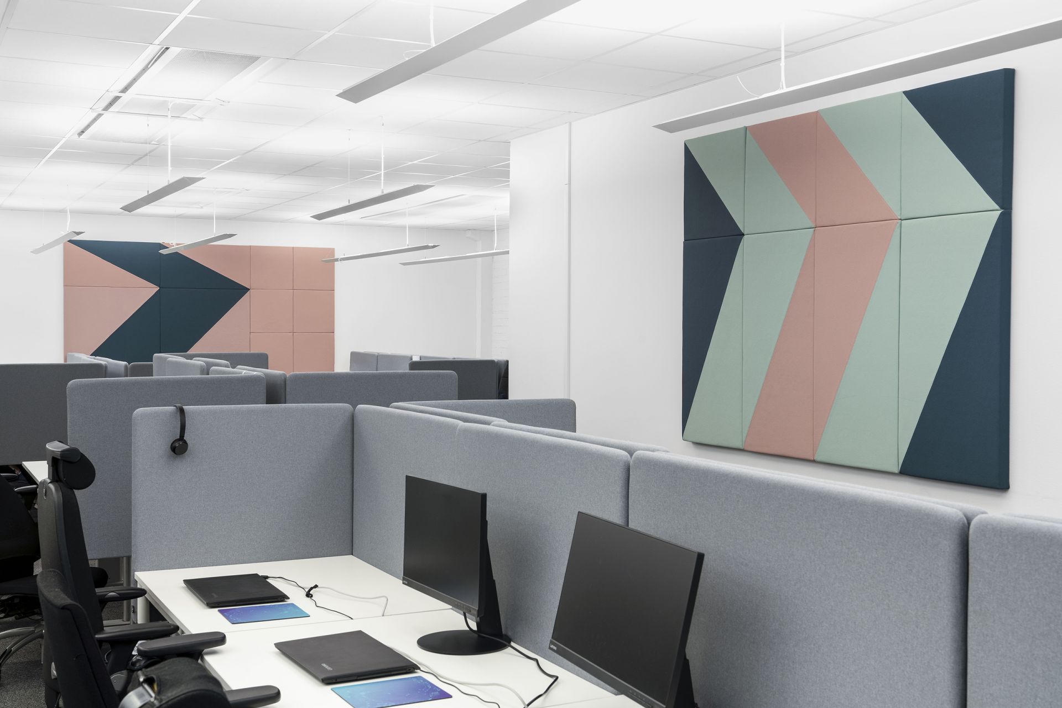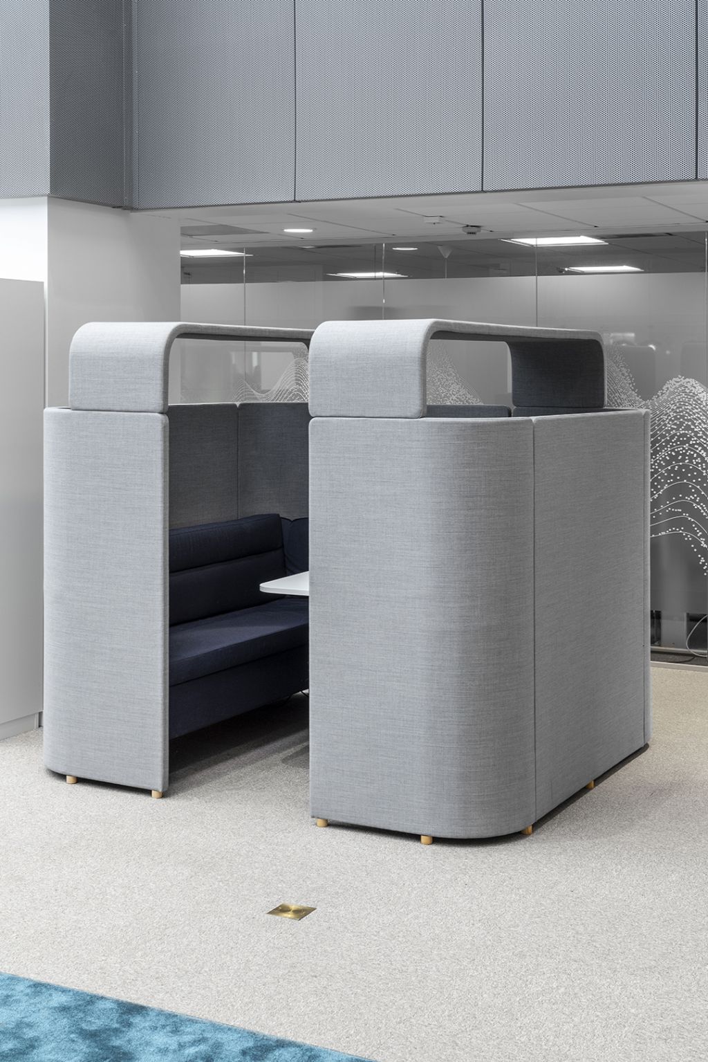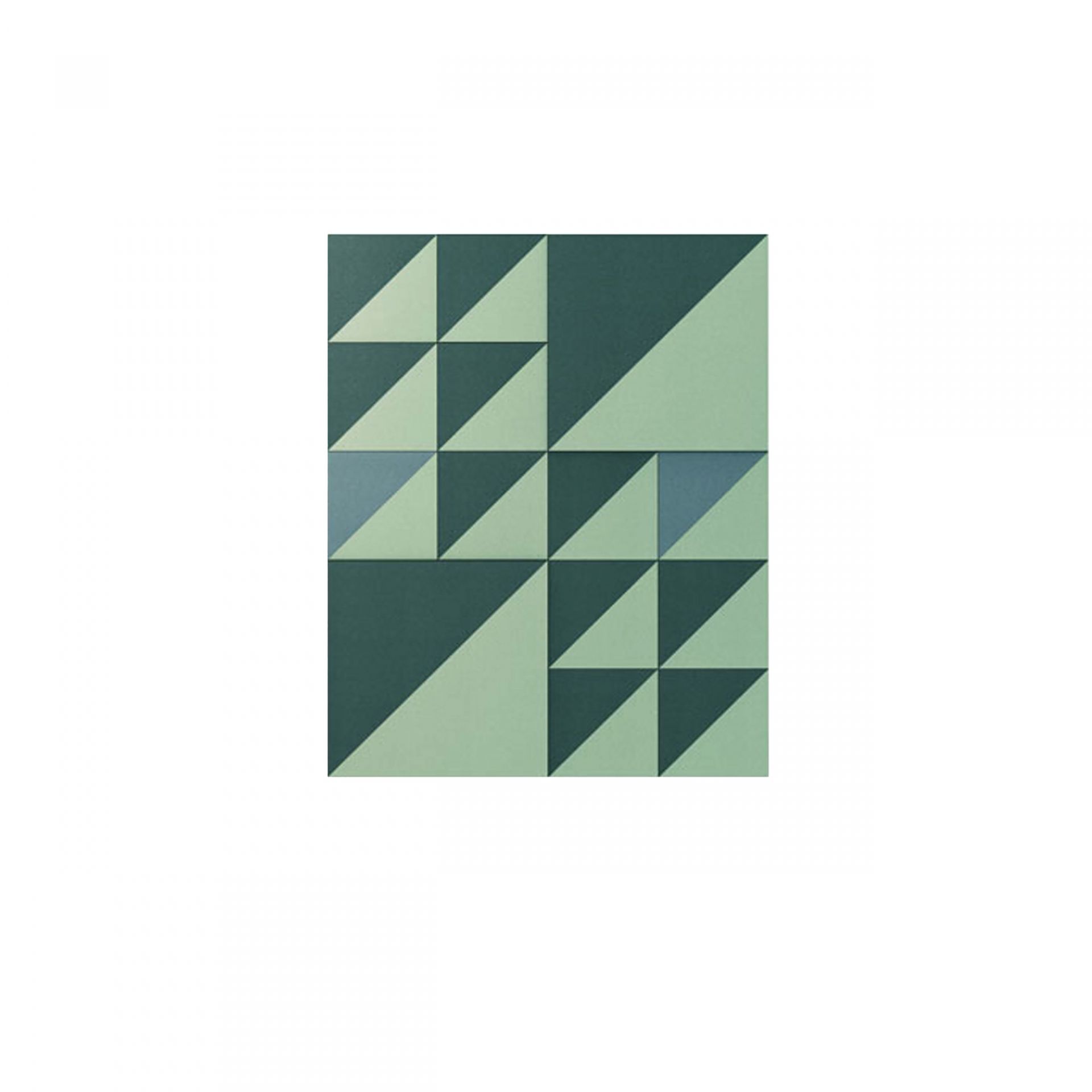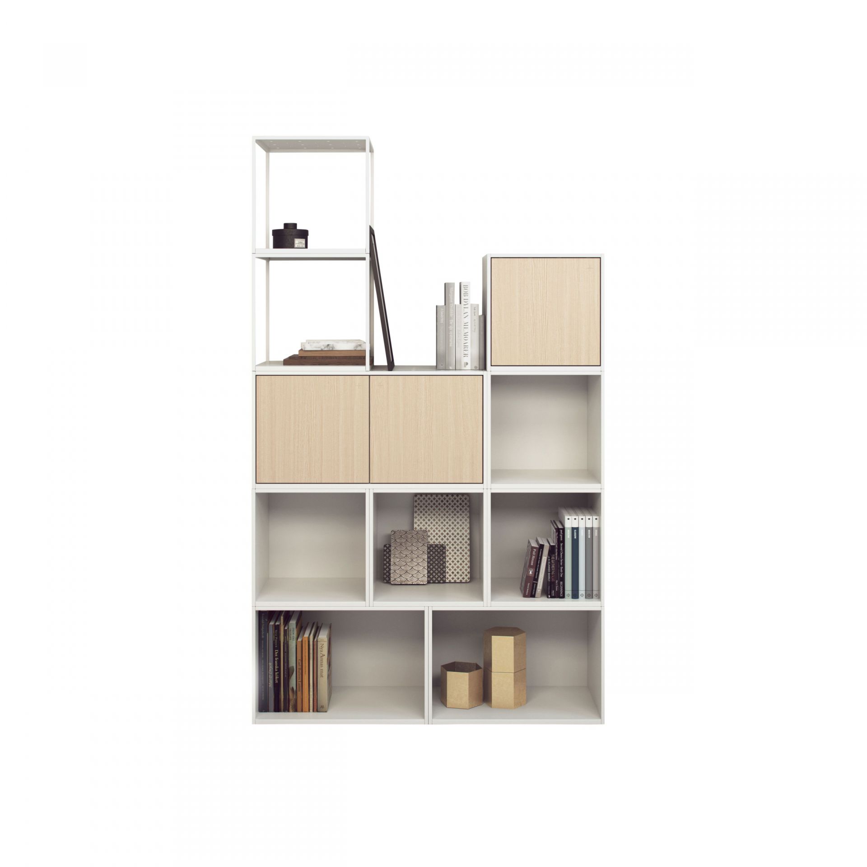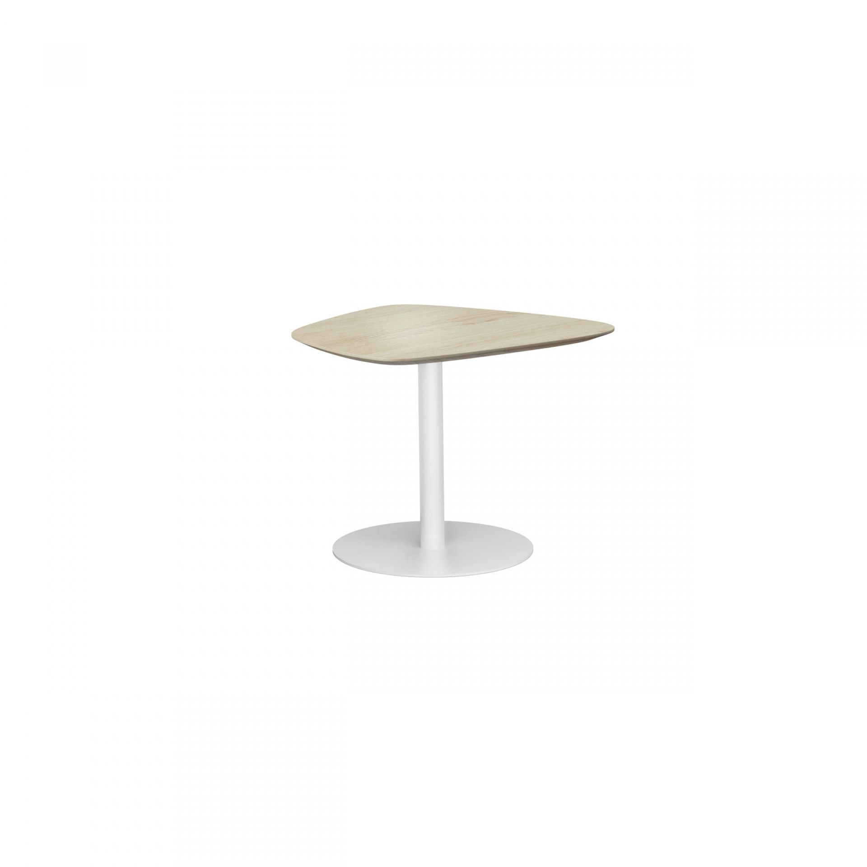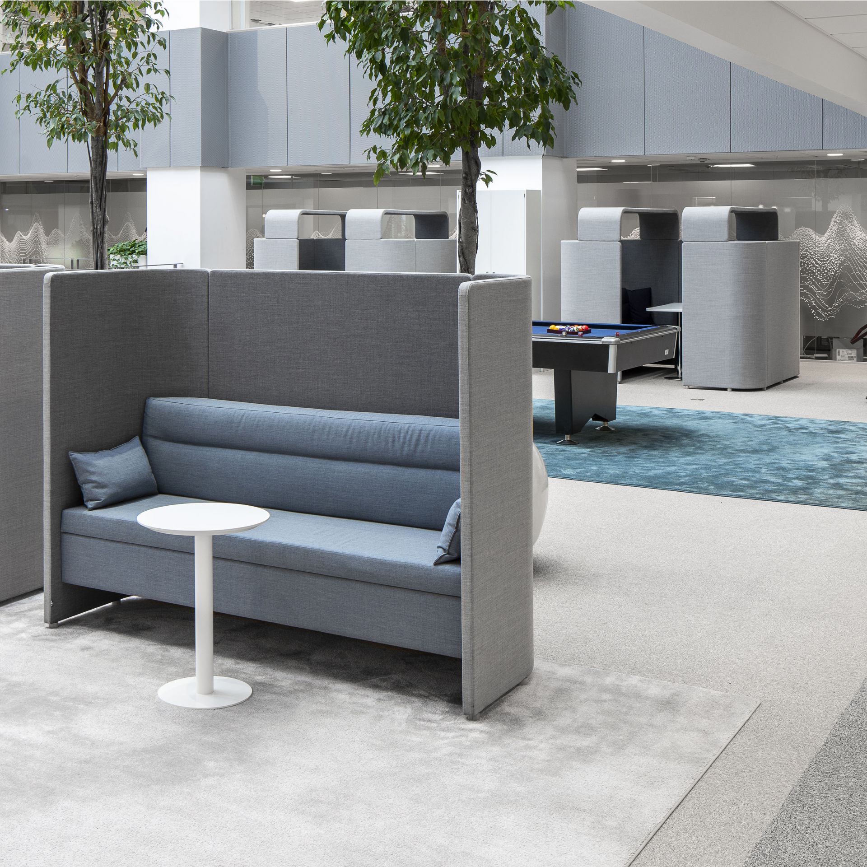

Case
Activity-based interior design for EVRY
When EVRY in Solna renovated their offices, they introduced an activity-based way of working where the number of workstations was reduced by half. The result was a dynamic and carefully designed layout with furniture from EFG.
Space-saving layout with areas for private work
EVRY are one of the Nordic region’s largest technology and consultancy companies. During the process to renovate the company’s offices in Solna, both the office space and the number of workstations were reduced, from 900 desks to 450, while the number of employees in the office remained the same. Today, the office is a mixture of open workplaces, quiet rooms and different sized conference rooms. During the interior design process, EVRY needed to create separate areas for undisturbed work, meetings and confidential work.
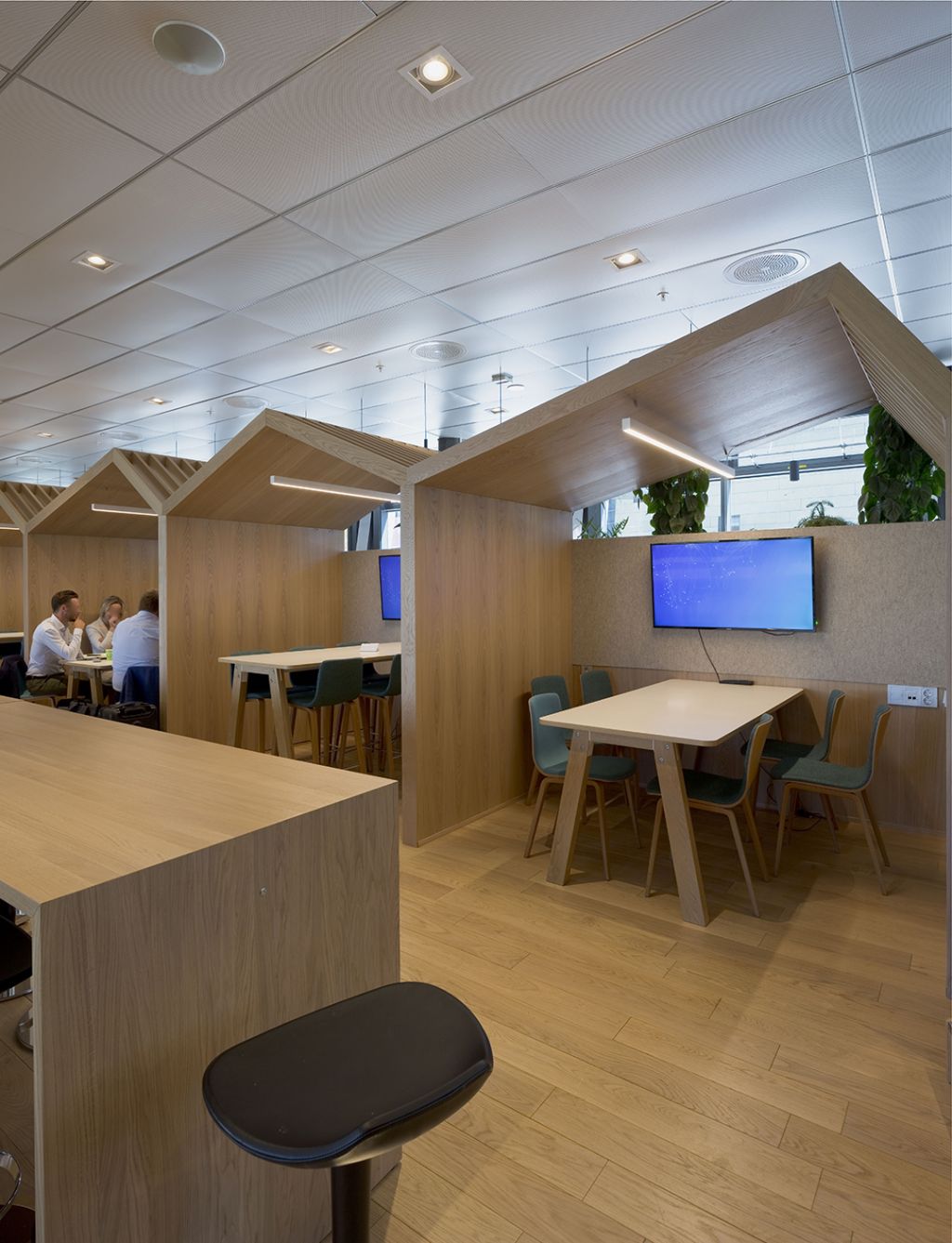
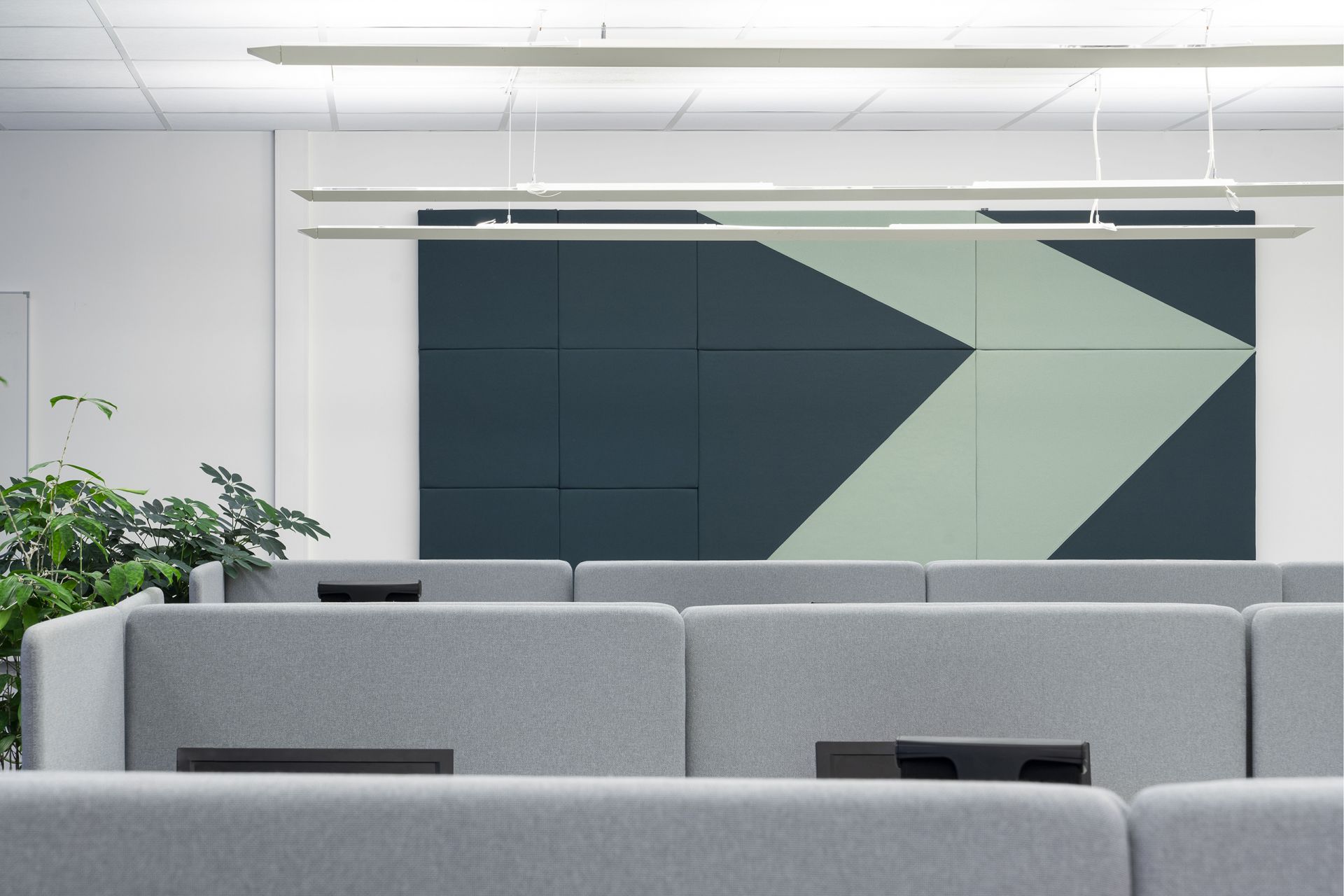
Carefully considered colours and choice of furniture
The colourways and materials in the workplace follow EVRY’s overall interior concept, designed by Strategisk Arkitektur. EFG supplied furniture specially selected to fit in with the materials and the office layout. To create room-in-room solutions for confidential work, the Surround booth has been placed at workstations and in open areas together with the Chat pedestal table. Variants of the Collaborate table in wood were used in the dining room and built-in work room. Create Storage was used for storage and to separate areas of the office. Formations of Kite upholstered sound absorbers in dark blue, pink and light green create patterns on the walls, giving a strong graphic impression. EFG dealt with the surplus furniture, which was donated to charity or recycled in a sustainable way. • EFG’s role: Supplier of furniture and interior design solutions
- Architect: Strategisk Arkitektur
- Delivery date: 2016
- Location: Solna
- Business: IT solutions
- Workstations: 450
EFG dealt with the surplus furniture, which was donated to charity or recycled in a sustainable way.
